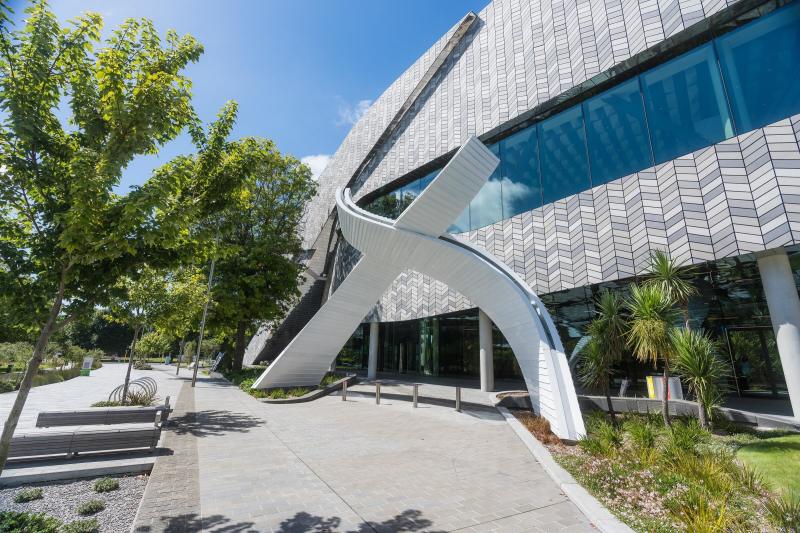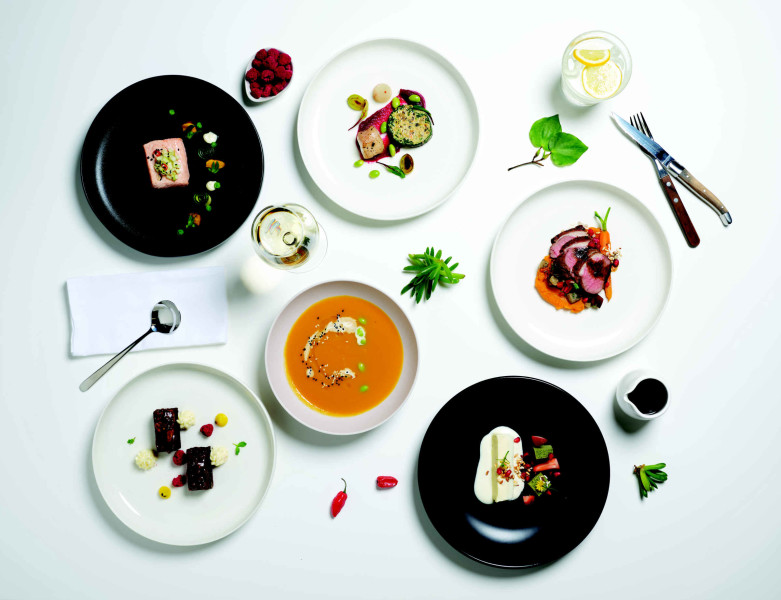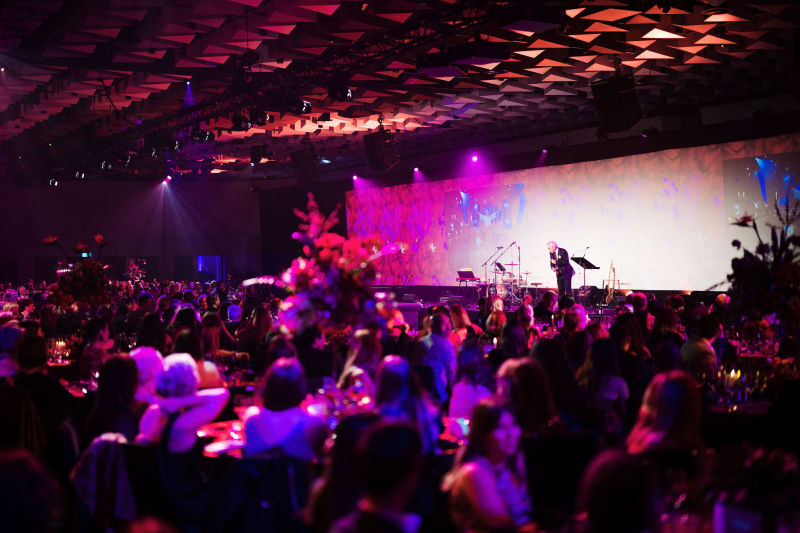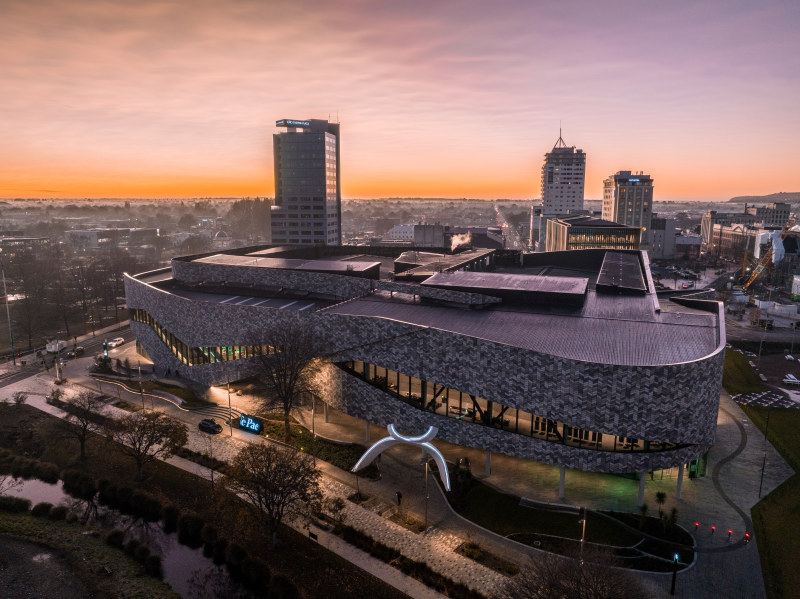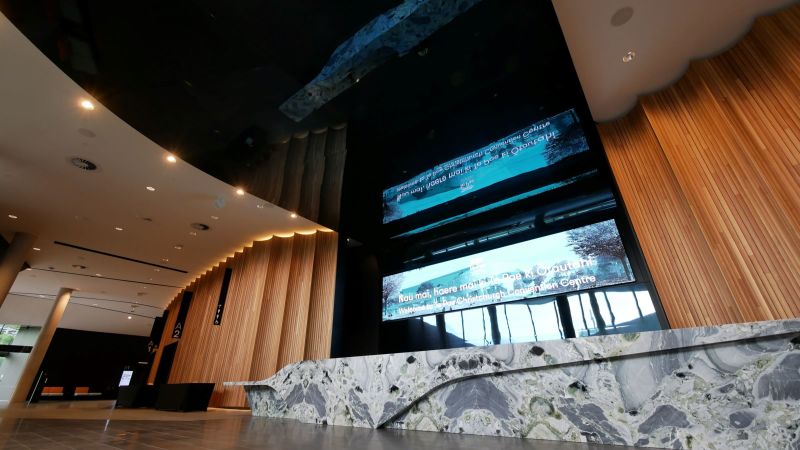- Where
-
188 Oxford TerraceView map
Christchurch
Canterbury
8011 - Contact
-
+64 3 266 1405
info@tepae.co.nz - Website
- Visit website
- Venue Facilities
-
- Layout Options
Located in the thriving centre of the South Island’s largest city – close to Christchurch International Airport – Te Pae Christchurch is ideally positioned to allow guests and delegates to enjoy a unique and authentic experience of the city and the wider region.
Carefully designed and purpose-built to respond to a full range of event requirements, the venue comprises an array of modern, flexible spaces: 24 meeting rooms, 1,400 seat auditorium, 200 booth exhibition hall, riverside banquet room, VIP spaces and organiser offices.
As a new generation venue, Te Pae Christchurch also features state-of the-art technology, ensuring it’s well equipped to host in-person, virtual or hybrid events. From authentic food and cultural offerings, to flawless hosting and smart technology, Te Pae Christchurch’s focus is on hosting safe and sustainable events, and providing guests with the opportunity to share knowledge, make connections and enjoy a genuine and enriching experience in a world class environment.
Proudly managed by ASM Global, the world’s leading venue management company, Te Pae Christchurch combines the knowledge and experience of ASM Global’s worldwide team with local expertise and a commitment to manaakitanga (hospitality).
Available Rooms:
-
Auditorium
Floor area: 1372 m²Layout Options:
-
Exhibition Halls
Floor area: 2845 m²Layout Options:
-
The Rivers Banquet Room
Floor area: 1545 m²Layout Options:
-
Pre Function Spaces
Floor area: 4400 m²Layout Options:
-
Meeting Rooms
Floor area: 1600 m²Layout Options:
