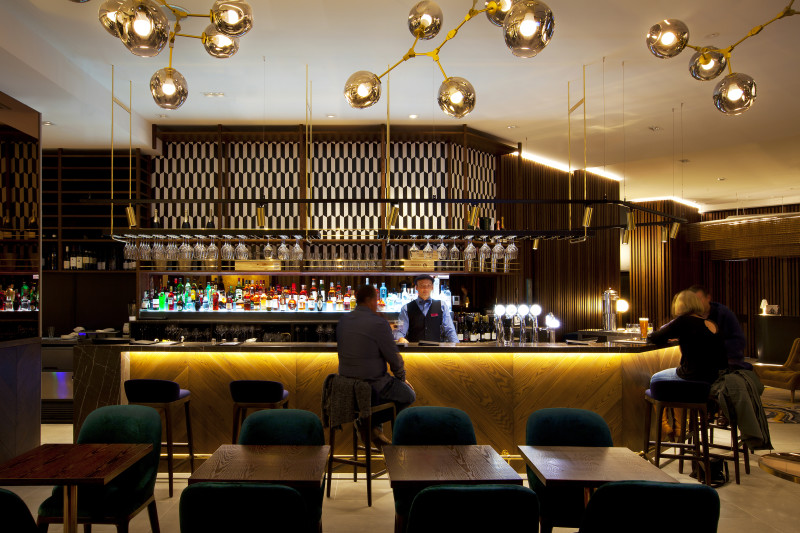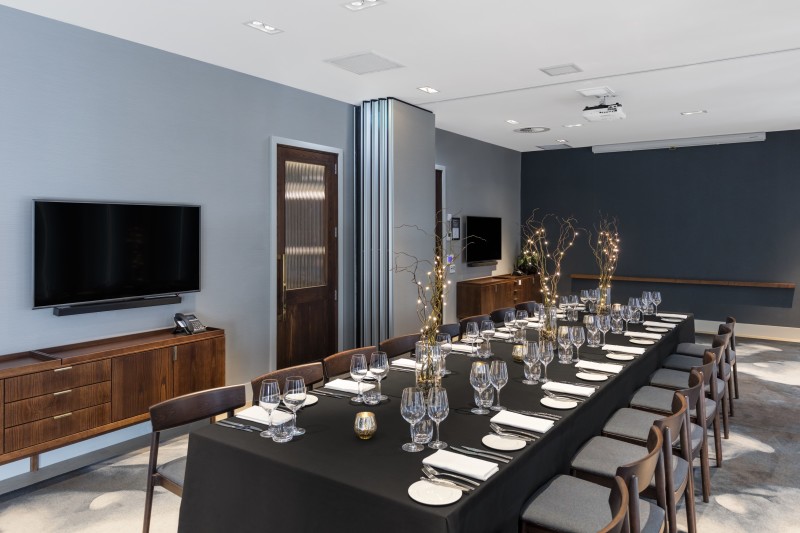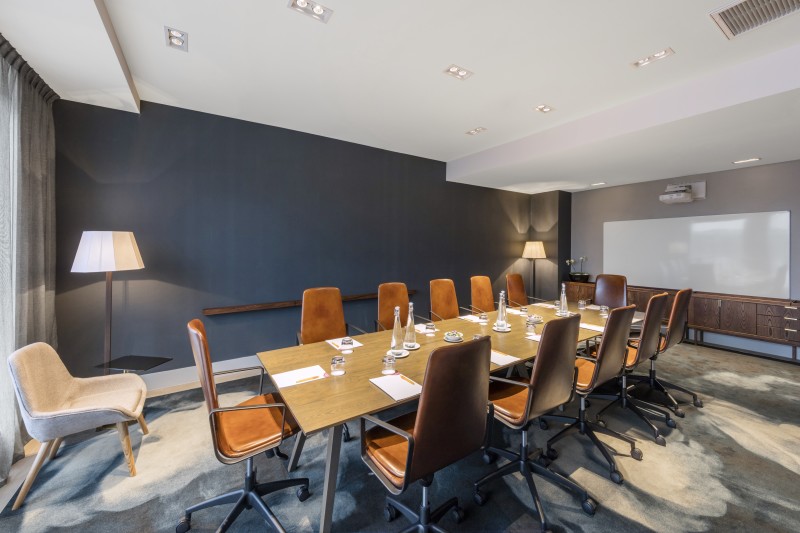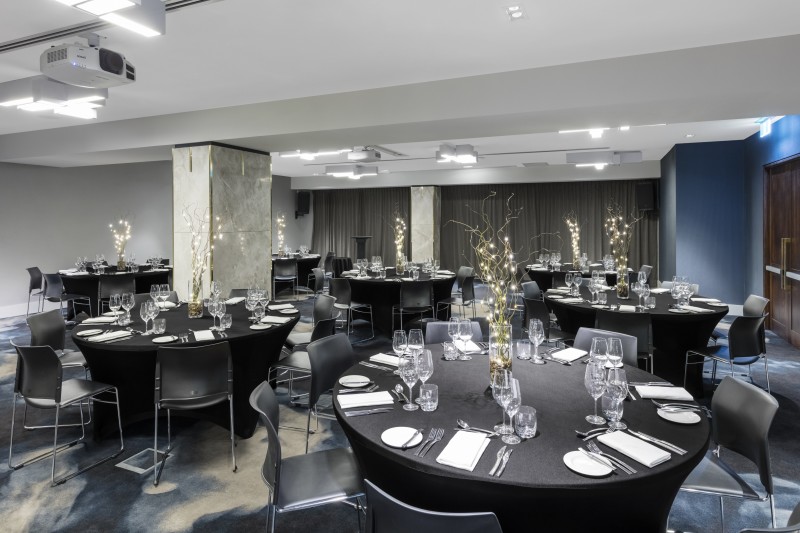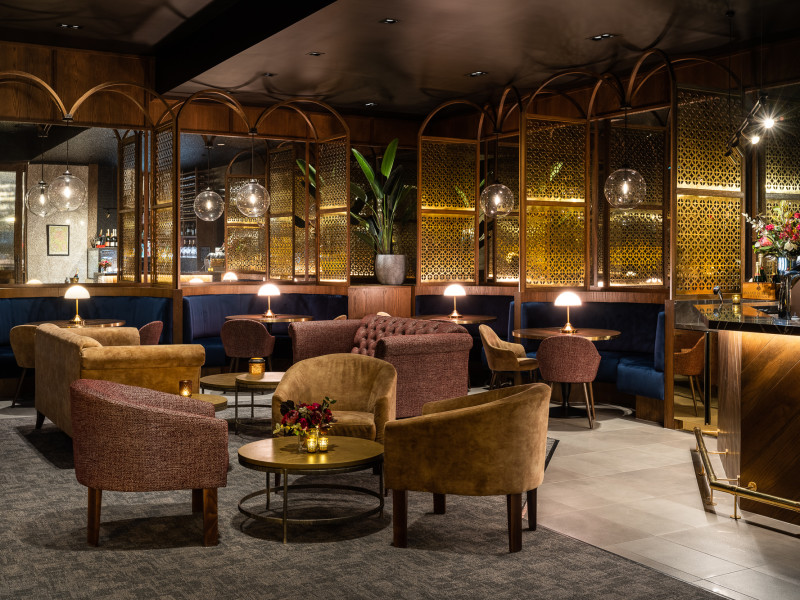- Where
-
764 Colombo StreetView map
Christchurch
Canterbury
8011 - Contact
-
+64 3 7412800
sales.christchurch@ihg.com - Website
- Visit website
- Venue Facilities
-
- Layout Options
From the moment you step inside, you will see the passion and care put into this newly opened hotel, with stunning interiors and design elements throughout the hotel, Market Place Restaurant, 1851 Social Bar and Lounge, and 1851 Social Champagne Lounge. Enjoy the little things they provide that add up to a successful event; from complimentary Wi-Fi in all hotel areas to stationary and mints, their attention to detail will ensure your event runs smoothly.
Aside from their versatile meeting and conference spaces, they also serve as a premium accommodation option for your delegates. From the comfortable ‘zen-like’ rooms, to a gym and cosy hotel library, they have everything you need to make your stay a successful one.
Crowne Plaza is the perfect base to explore, whether you’re here for business, pleasure or a little bit of both.
Available Rooms:
-
Oram
Floor area: 41 m²Layout Options:
-
Golden Fleece Room
Floor area: 193 m²Layout Options:
-
Ellis
Floor area: 24 m²Layout Options:
-
Gartner Room
Floor area: 32 m²Layout Options:
-
Ellis + Gartner Rooms
Floor area: 56 m²Layout Options:
-
Gartner + Oram Rooms
Floor area: 73 m²Layout Options:
-
Gartner, Oram + Ellis Rooms
Floor area: 97 m²Layout Options:
-
1851 Social Bar and Champagne Lounge
Floor area: 98 m²Layout Options:
